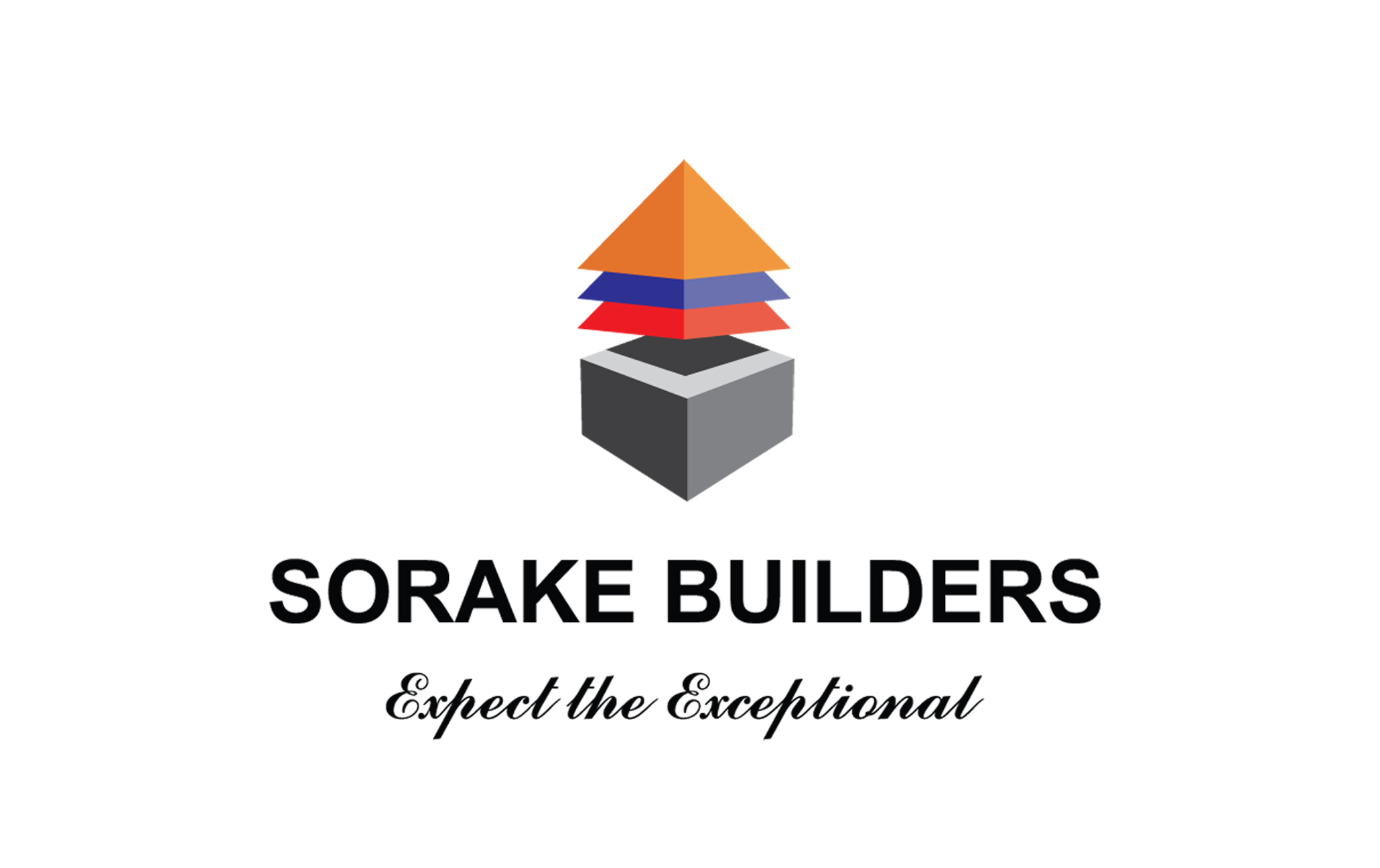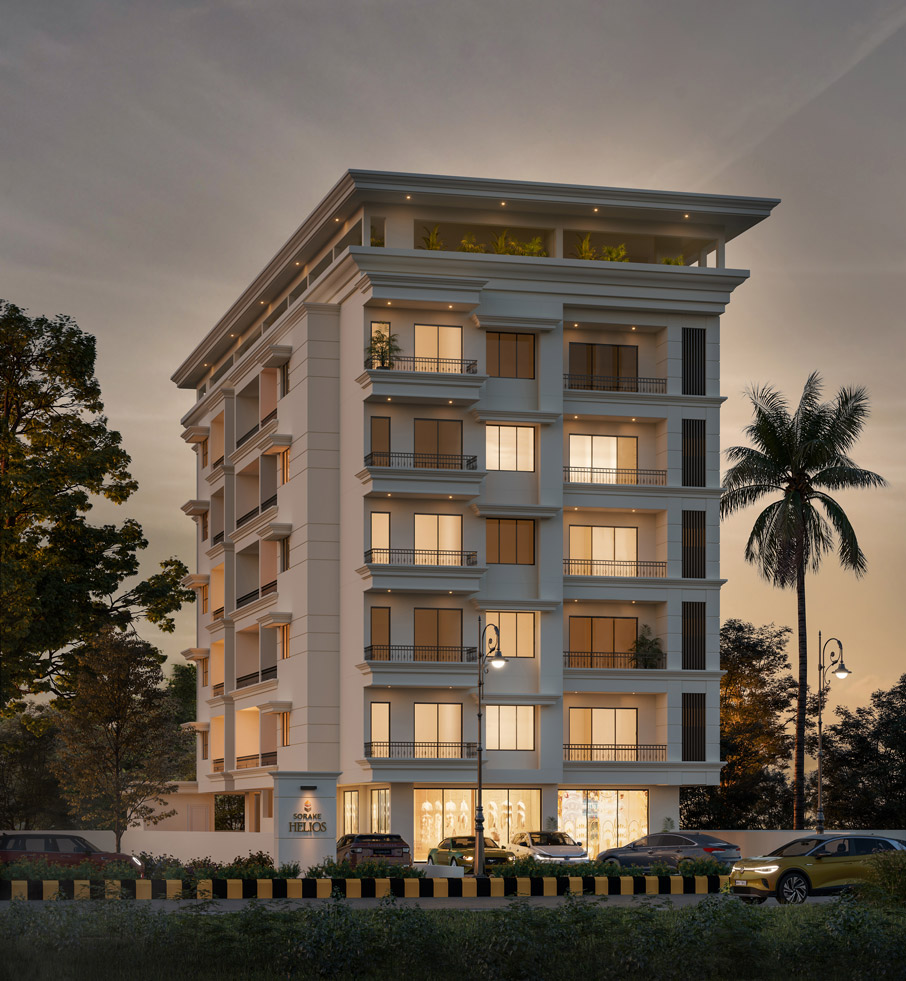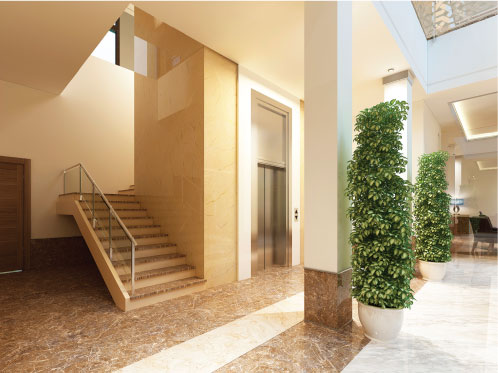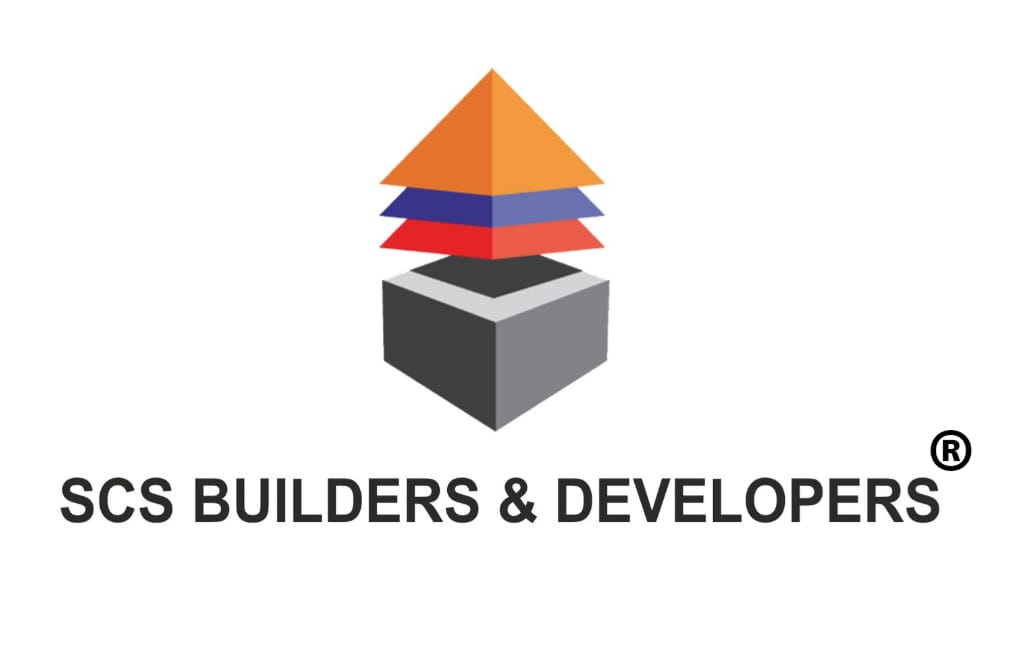Sorake Helios
Location: Maroli, Mangalore
Rera No: PRM/KA/RERA/1257/334/PR/200622/005008
20 spacious apartments
2BHK & 3BHK Apartments
Prime Location
DESIGNER FINISHING
PROJECT HIGHLIGHTS
- 20 meticulously designed units in 5 floors.
- 8 passenger’s automatic elevator.
- Reticulated Gas connection.
- Generator backup with acoustic enclosure.
- 24x7 water supply with bore well in addition to city corporation water connection.
- Firefighting system.
- Superior quality vitrified floor tiles inside the apartment.
- Attractive decorative main entrance door.
- Premium quality CP fittings for toilets.
- Double coat exterior plastering.
- Putty finished acrylic emulsion painting for ceilings and walls.
- External painting of the building with acrylic external emulsion.
- Modular Electrical switches.
- Concealed Electric wiring of a reputed brand.
- Electrical fittings for common area, car parking and yard.
- RCC door frames with good quality painted door shutters for rooms and toilets.
- Superior designer locks for all doors.
- Brushed stainless steel finished door hardware.
- Powder coated aluminium window frames with grill.
- Overhead water tank & underground sump tank with required pumps.
- Car parking.
- Interlock paving for car parking & yard.
- Elegant Compound wall & gate.
PROJECT SPECIFICATIONS

Drawing/Dining
- Telephone point
- TV point
- Call bell
- Wash basin for dining

Bedrooms
- Split AC provision for all bedrooms
- TV point & telephone point in Master bedroom
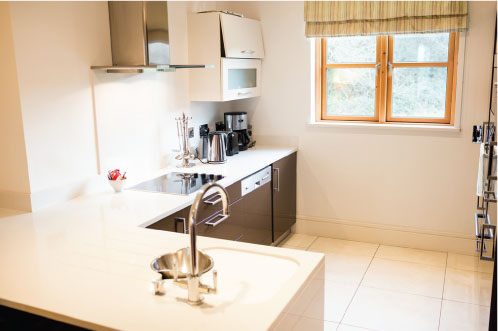
Kitchen & Work Area
- Reticulated gas connection
- Adequate power points
- Provision for exhaust fan
- Provision for washing machine in work area
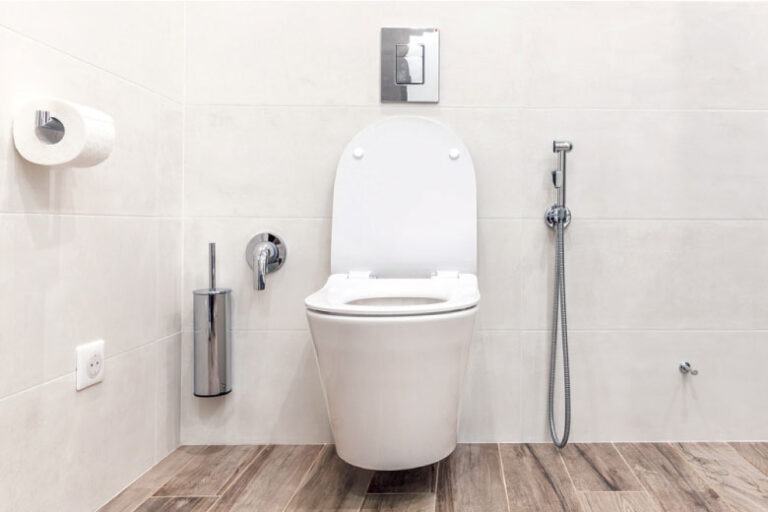
Bathrooms
- Water proof treatment done for sunken RCC slab
- Coloured antiskid ceramic tiles for toilet floor & glazed tile dado up to full height
- Pressure checked plumbing & drainage lines
- Single Lever Diverter in all bathrooms
- Wash basin in all toilets
- Wall mounted commodes in all toilets
- Flush valves for commodes
- Health faucet in all toilets
- Geyser point in all bathrooms
- Aluminium ventilators with exhaust fan provision
Floor Plans
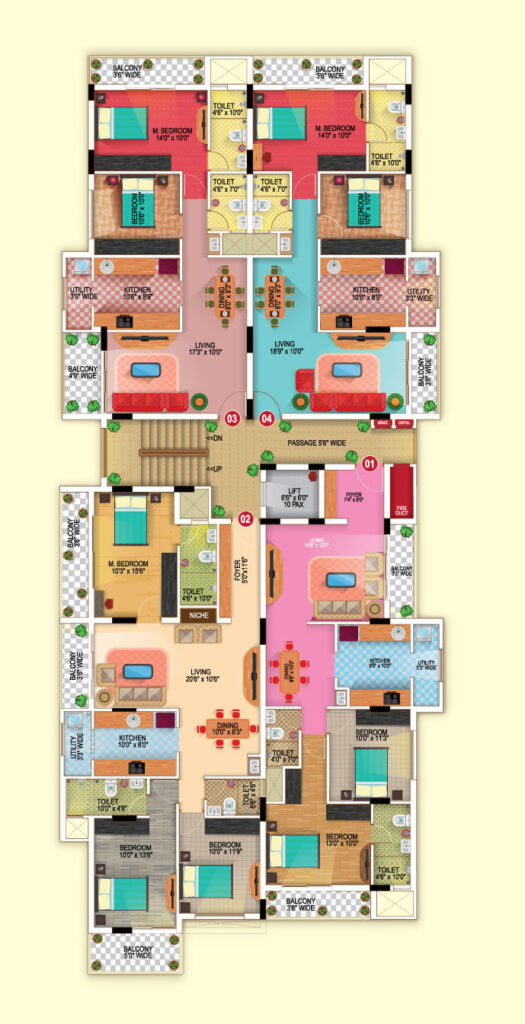
TYPICAL FLOOR PLAN

GROUND FLOOR PLAN
PROJECT LOCATION

